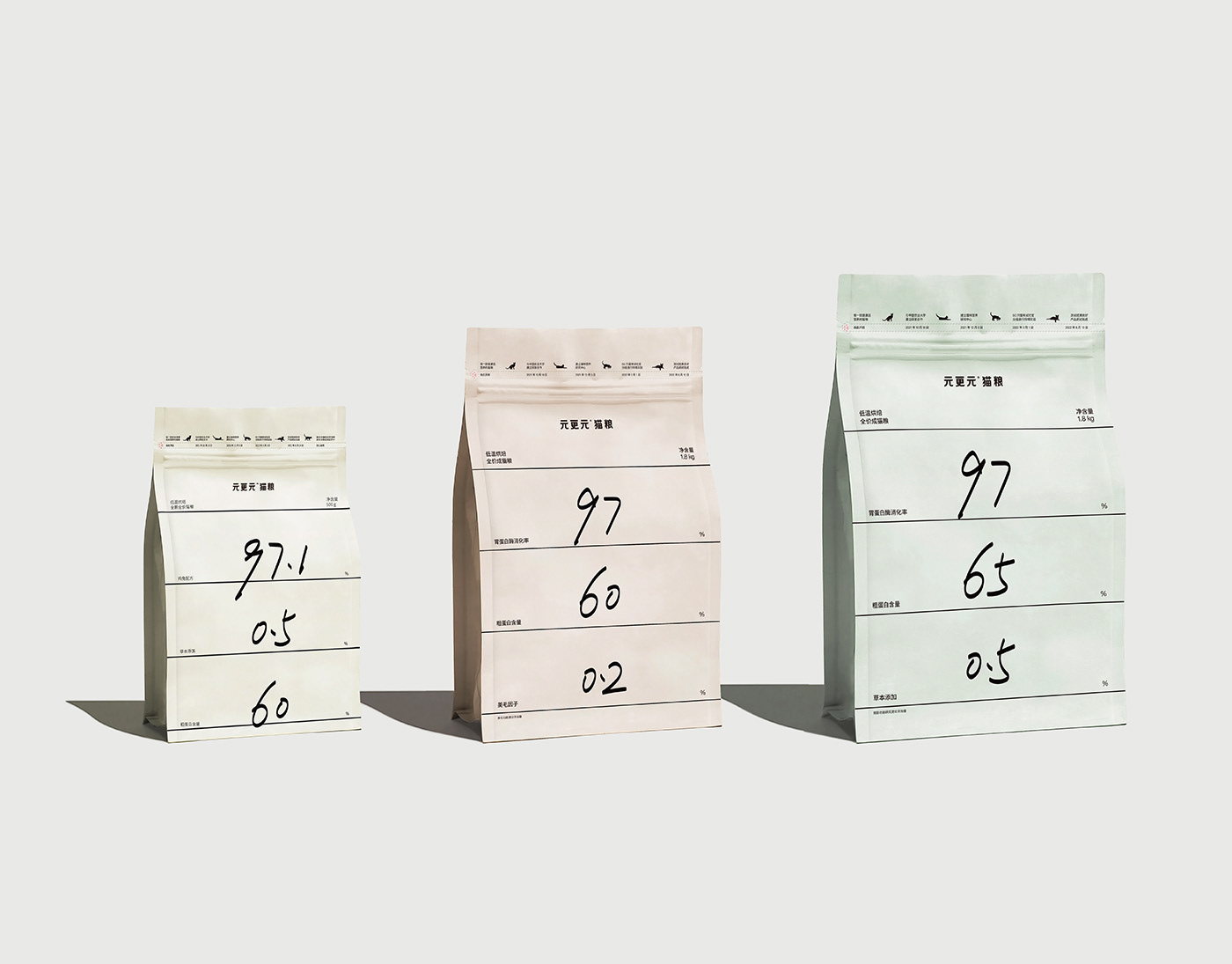In architectural history, the task of designing a church and its adjacent parish hall was seen as one of the most prestigious assignment an architect can receive. Today, this the ever changing values of society places the church at the intersection between spiritual life and the community.
Our task for this project was to design the Parish for an existing church in Glostrup, a landmark for the city, that dates back to the 11th century.
Taking into consideration the heritage of the Church, one of the key objectives of the design has been to promote a humble geometry in the architecture of the Parish, so that the attention and glory of the existing church will not be shadowed.
The Parish should house both the administrative and gardening functions that are required by the Church and the Cemetery placed in the adjacent grounds, but also be an active meeting place for the local community.

The morphology of the parish consists of two longitudinal buildings, slightly tilted to follow the line of the church on the north, and that of the street, to the south. The two volumes are united by a central double floor atrium, that unites the two functions of the parish: the administrative and the public.

The public wing of the building is a single floor space, with a raised ceiling that resembles the geometry of the church roof. This shape dwells upon the collective memory of society, making a reference to the purest of residential housing. By doing this, the room will encase a feeling of cosiness and familiarity due to the shape, but also a potential for multi use due to the heightened centre of the rooms’ ceiling.
The administrative wing however, is divided in two floors, making maximum use of the space by using the total height of the building.
Moreover, the building’s roof and facade in copper cladding provide a uniform and harmonious building in interaction with the church, by continuing materiality found on site. All together, the buildings stands as a humble yet attractive landmark for the city, providing both the Church and the locals with the spaces they need.

The Parish is placed on a plinth that matches the material used in the church: red brick, in this way continuing the narrative of the existing architecture. However, the copper facades of the Parish are seen as a reminder of the modern times that we built in, and contrast the brick in a harmonious way by having a change in material, while keeping the same colour palette.
To strengthen this approach of using copper cladding, we take the example of the small office addition to the church, built in the 20th century.

For more information about the project, see link below






